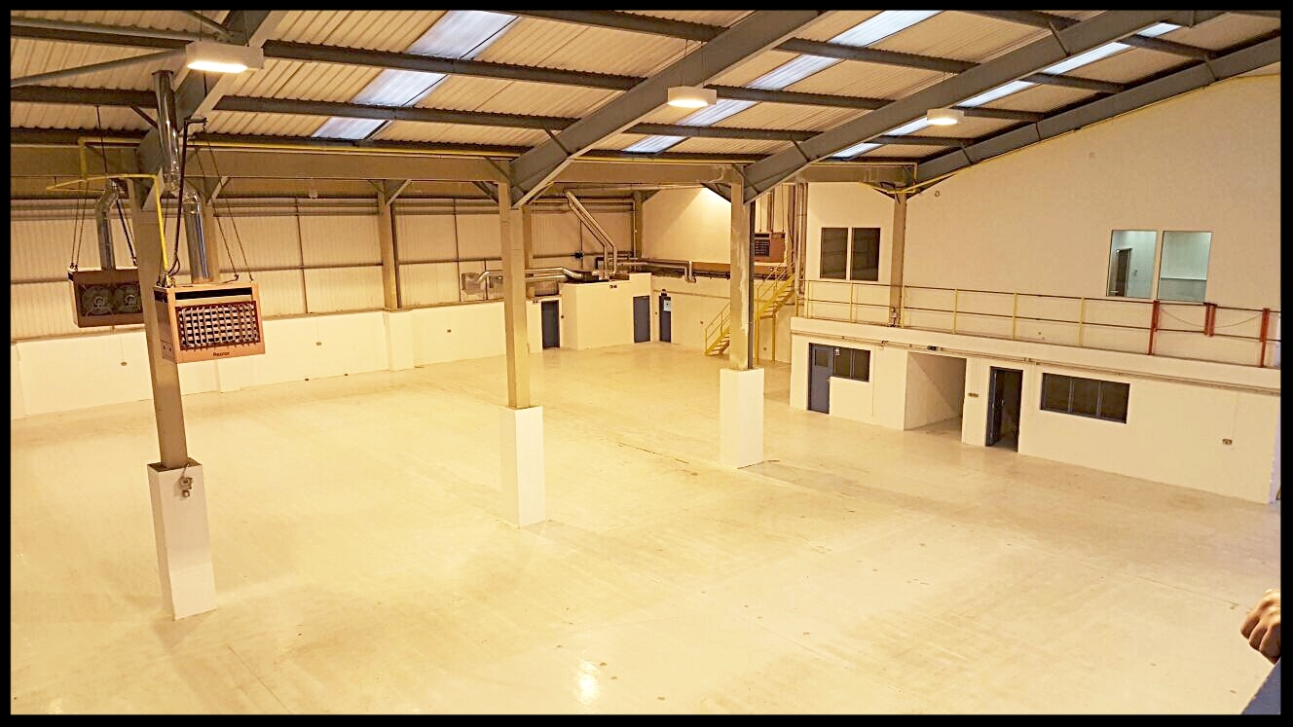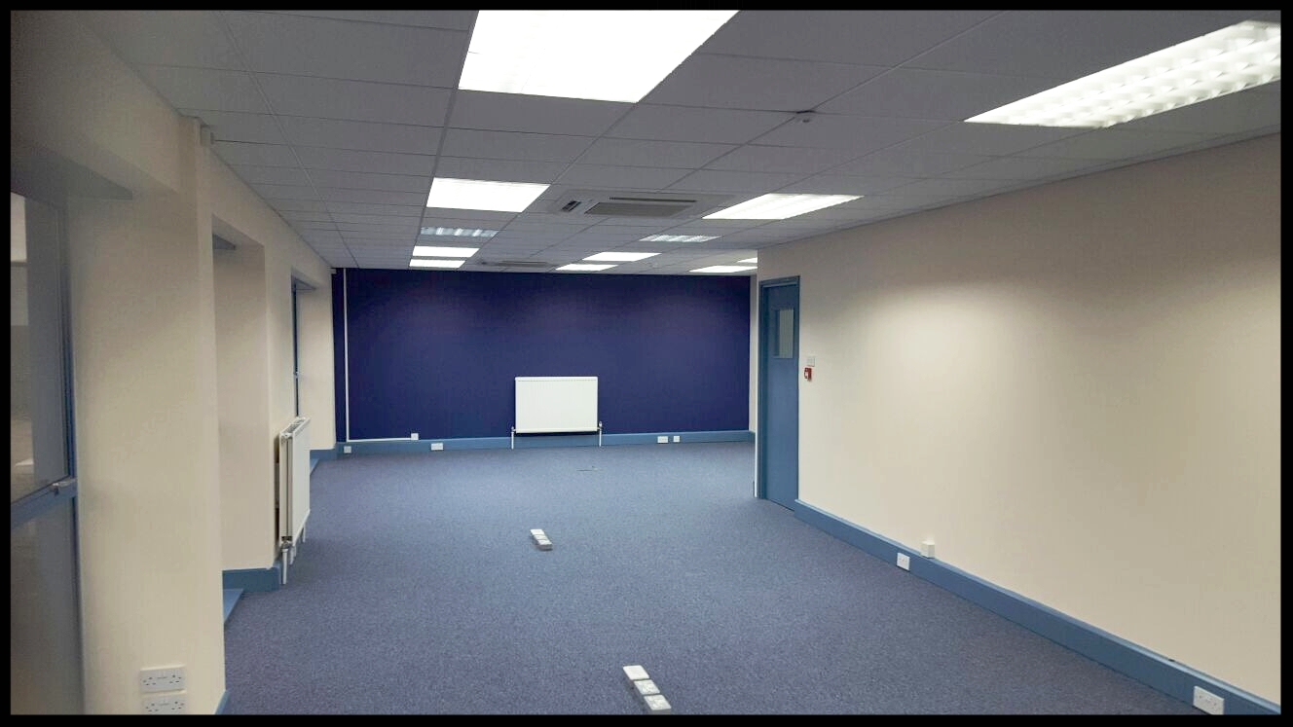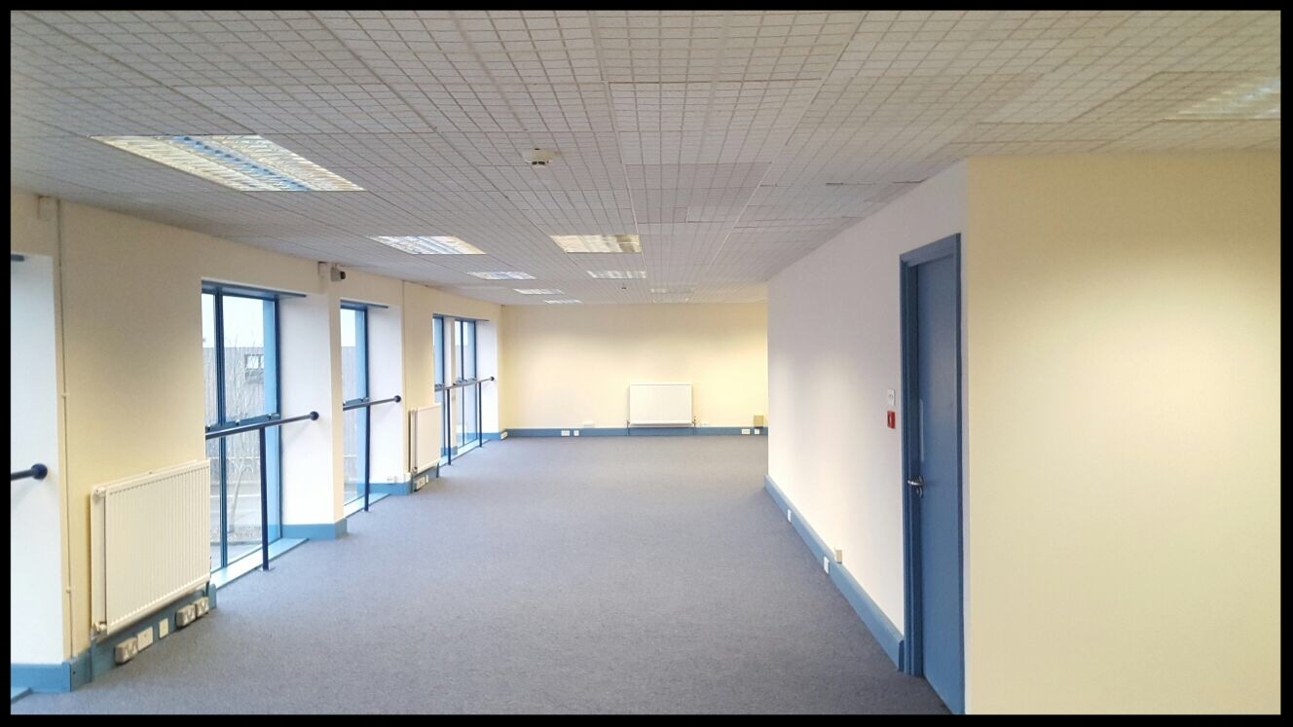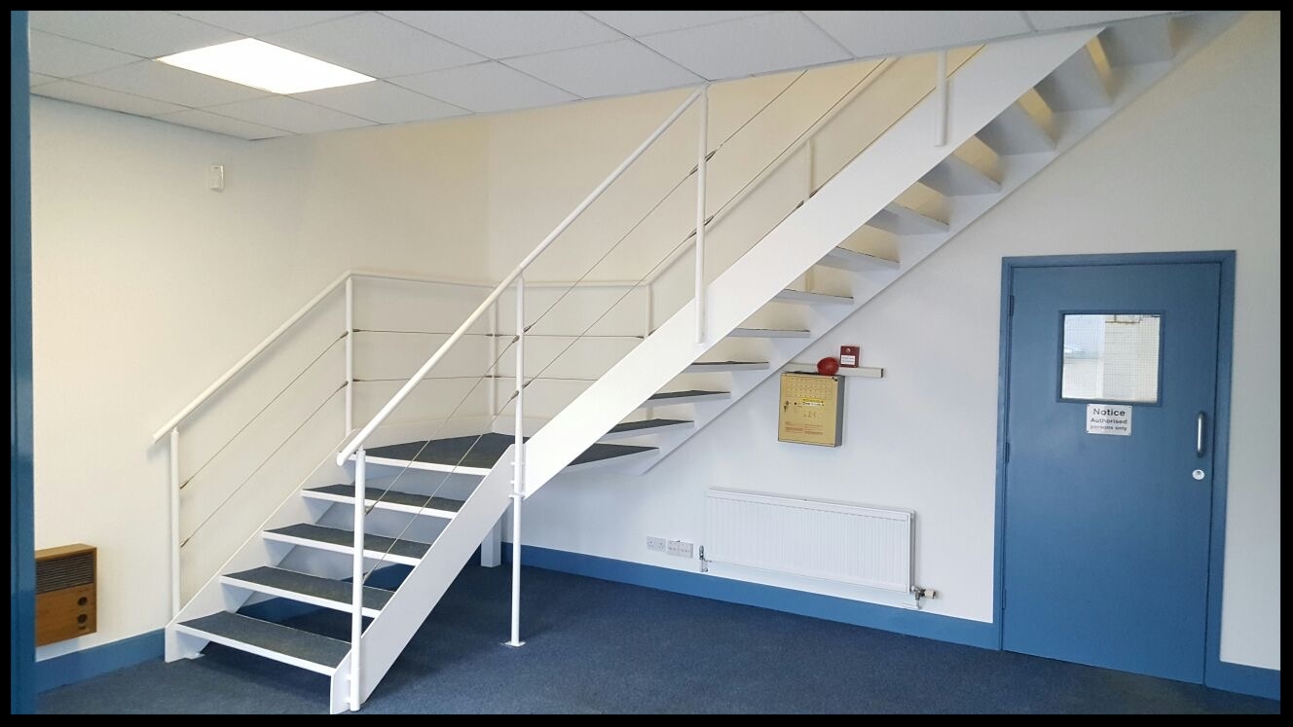Crammond Park, Harlow
Client: Caisson Investment Management
Surveyors: Derrick Wade Waters
Sector: Commercial
Project Value: £150,000
Duration: 8 Weeks
Project Overview
A warehouse built in approximately 1990 comprising a steel portal frame with a minimum eaves height of 6m and an electrically operated loading door. There is a large forecourt to the front of the property, offering 31 parking spaces and loading/unloading facilities. Crammond Park is a gated development of 4 similar units. Within each unit are two-storey office areas to the front elevation, incorporating staff facilities.
- Form and aperture between the units
- Internal & external redecorations
- Strip out and dispose of redundant mezzanine floors and partitions to leave open plan office spaces.
- Installation of new boilers and air conditioning
- Extensive electrical remedial works following testing
- Liaising with tenants to ensure the works were carried out at a suitable time to them
- Repairs to the existing ceiling grids and tiles
- New carpets and flooring throughout
- Installation of fire proofing throughout to ensure the property met Building Control Regulations












