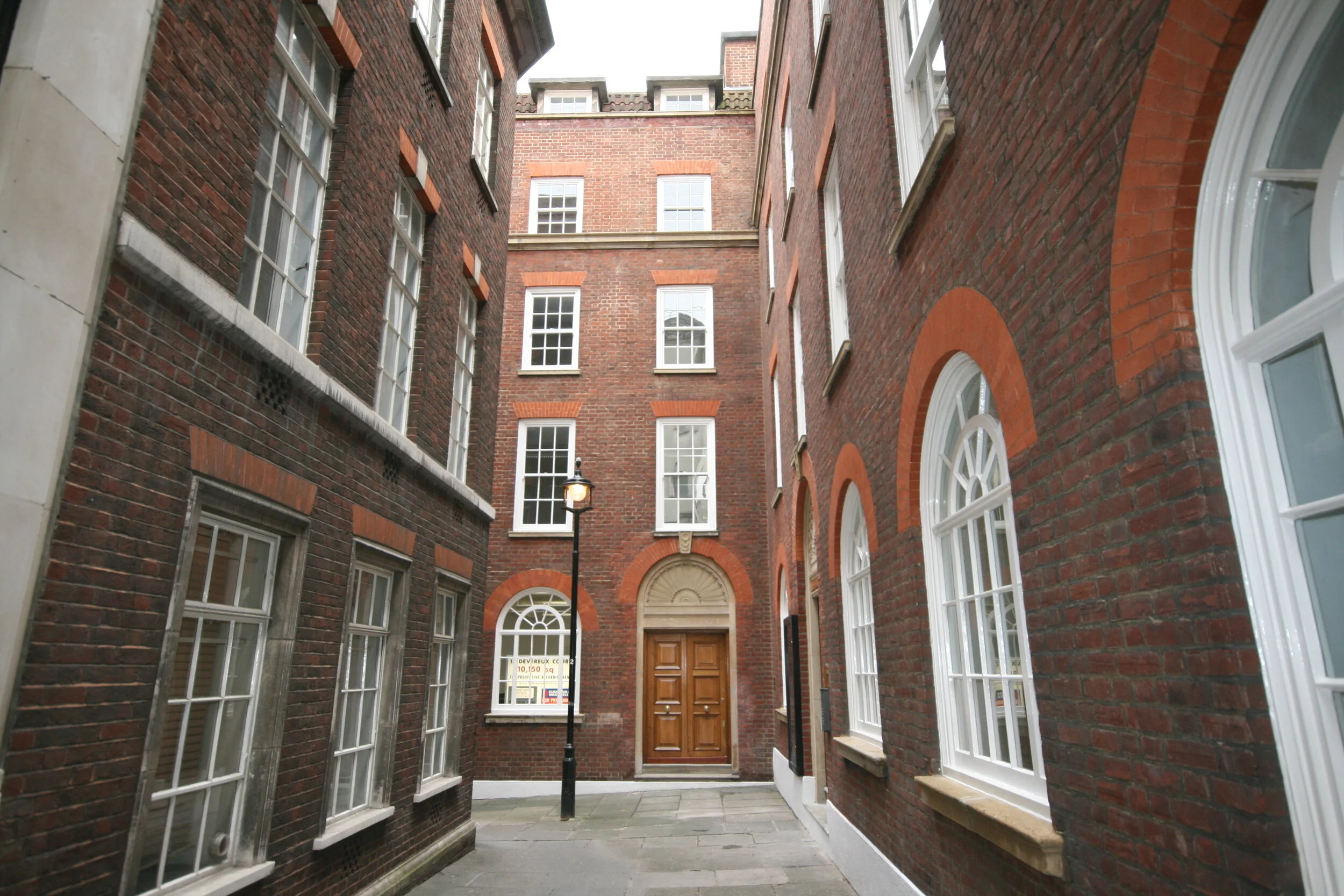Devereux Court,
Client: Bilsdale Properties
Surveyors: The Roger Wenn Partnership
Sector: Commercial Fit Out
Project Value: £1.58 million
Duration: 16 Weeks
Project Overview
This 4 storey, 10,000sqft premises in the heart of London's legal district was comprehensively stripped out and refurbished to provide open plan accommodation in two principal wings.
Works included:
Daikin VRV cooling and heating system
Lower ground tempered fresh air ventilation
Complete rewire and door entry system
LG3 compliant lighting and addressable fire alarm system
Raised access flooring and cable management
Redesigned entrance hall with lime stone flooring
Kitchenettes and fully fitted kitchen on lower ground floor
Male and female WC's on alternate floors
Glazed 3 person hydraulic passenger lift


















