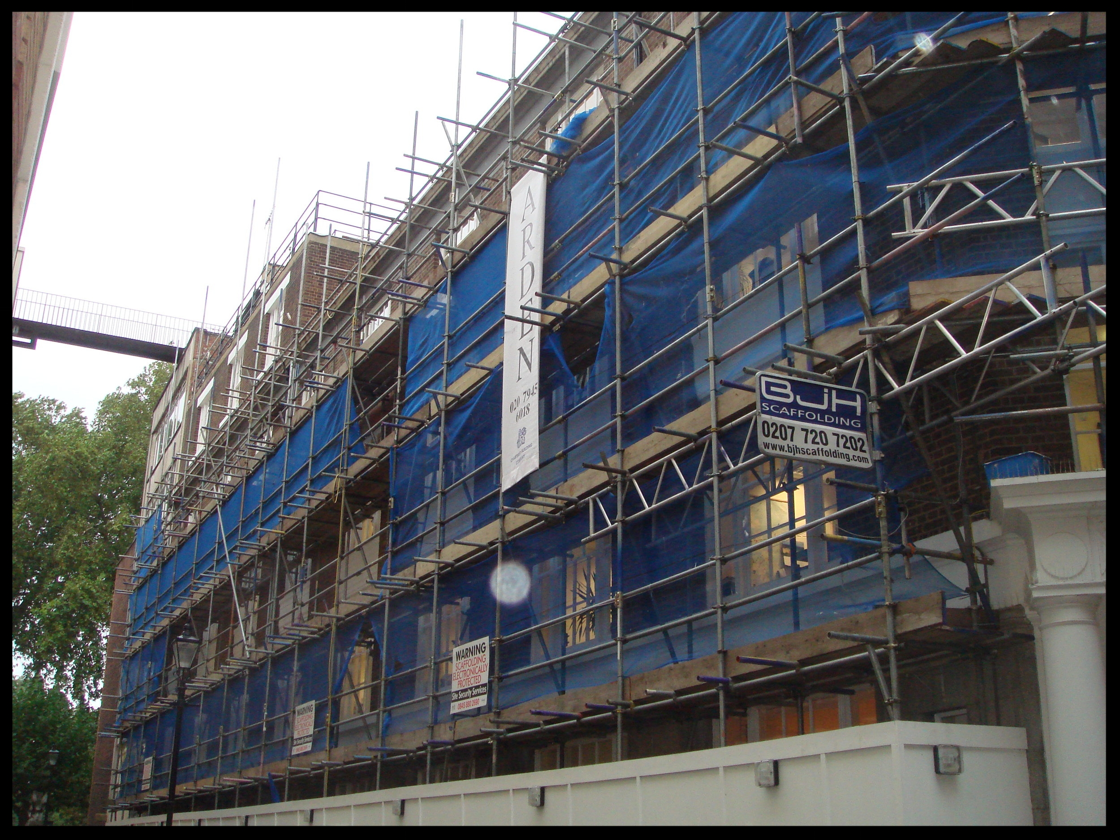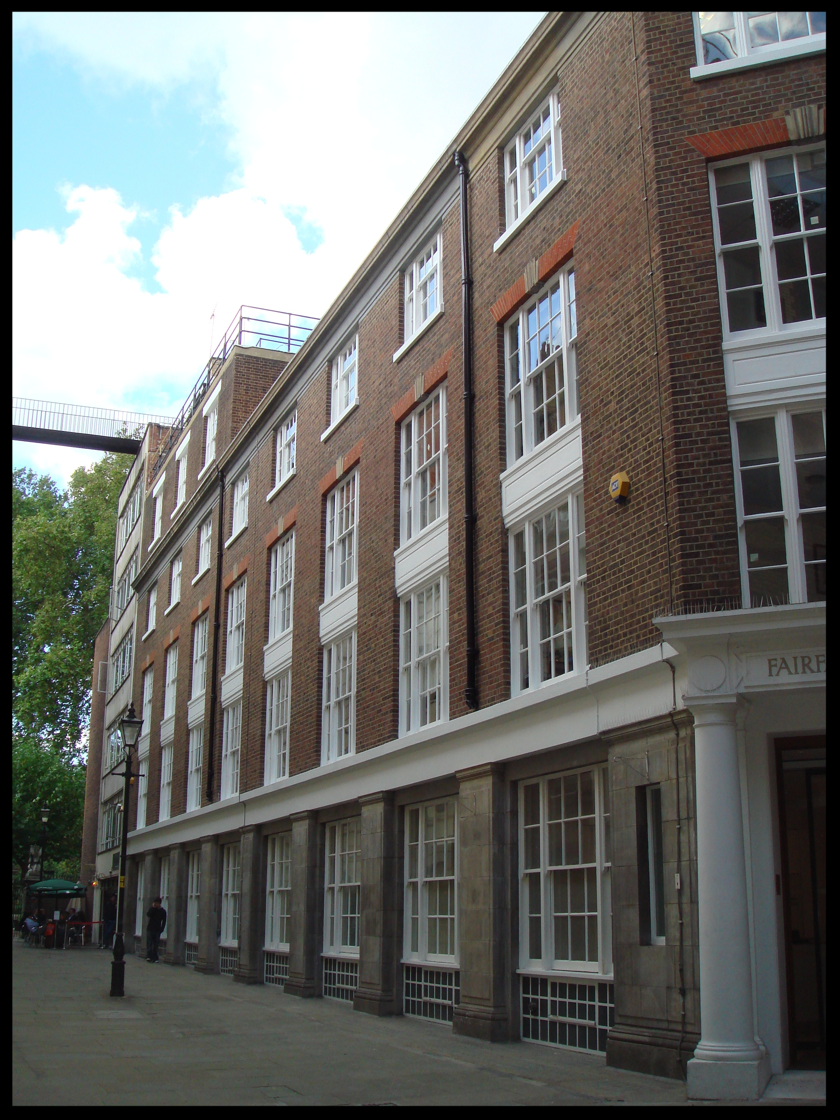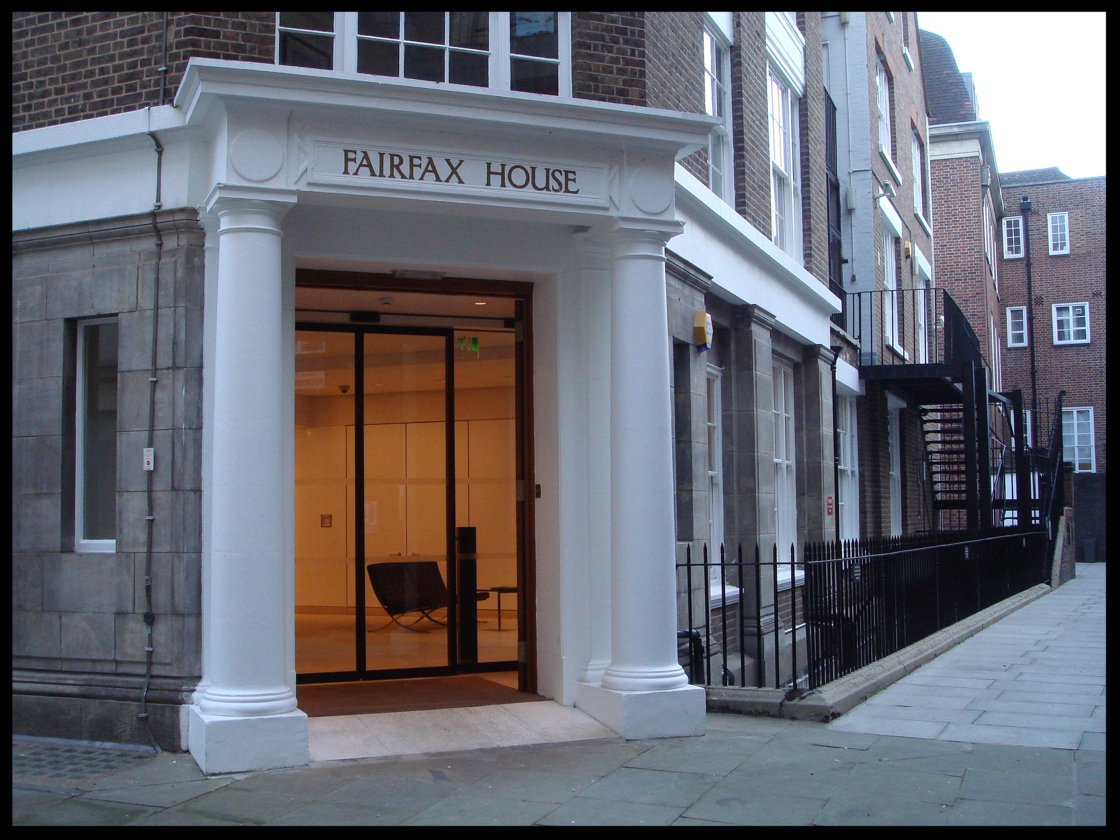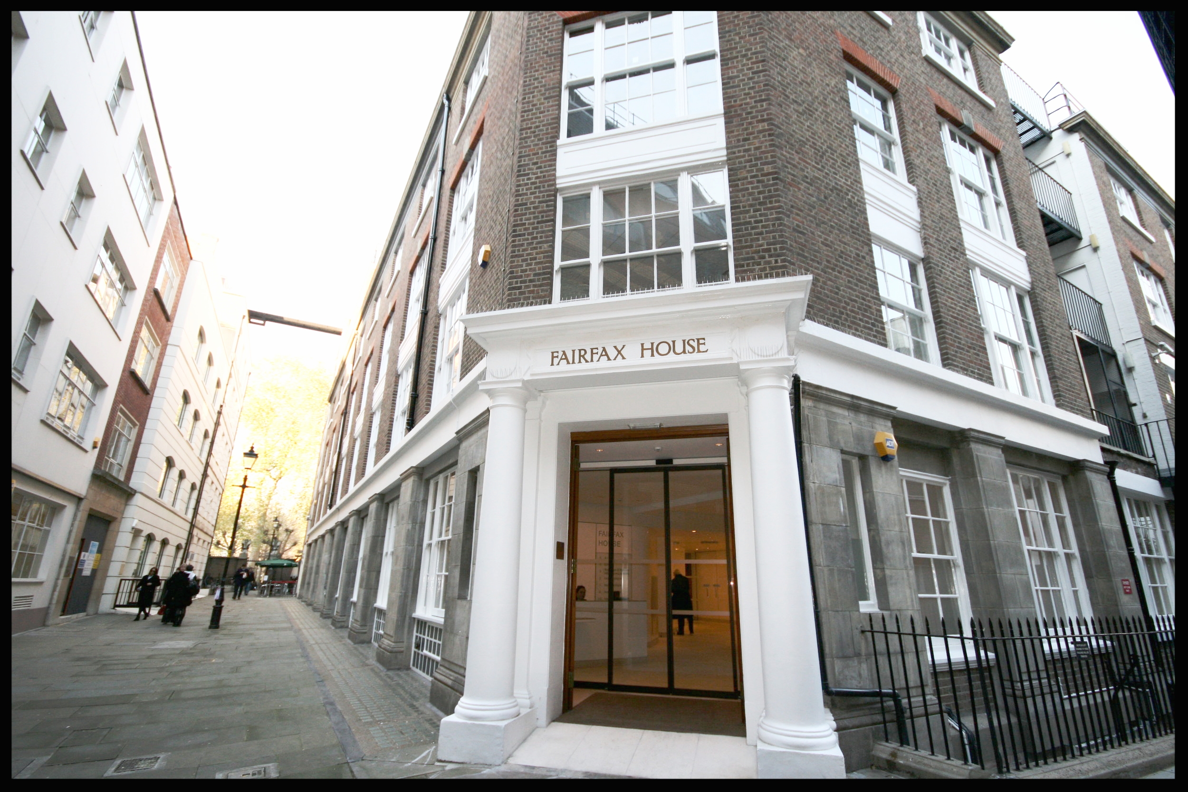Fairfax House
Client: Dorrington Plc
Surveyors: The Roger Wenn Partnership
Sector: Commercial Fit Out
Project Value: £255,000
Duration: 10 Weeks
Project Overview
This 4 storey, 10,000sqft premises in the heart of London's legal district was comprehensively stripped out and refurbished to provide open plan accommodation in two principal wings.
Works included:
- Daikin VRV cooling and heating system
- Lower ground tempered fresh air ventilation
- Complete rewire and door entry system
- LG3 compliant lighting and addressable fire alarm system
- Raised access flooring and cable management
- Redesigned entrance hall with lime stone flooring
- Kitchenettes and fully fitted kitchen on lower ground floor
- Male and female WC's on alternate floors
- Glazed 3 person hydraulic passenger lift













